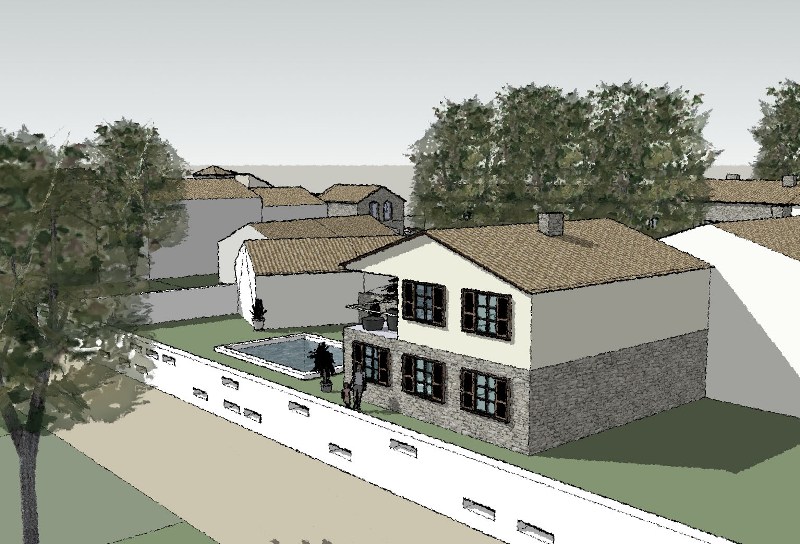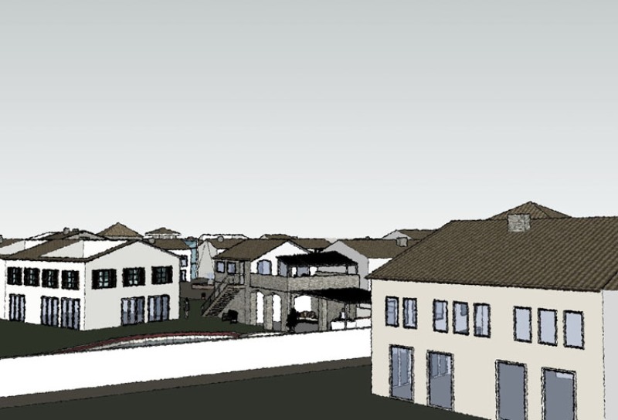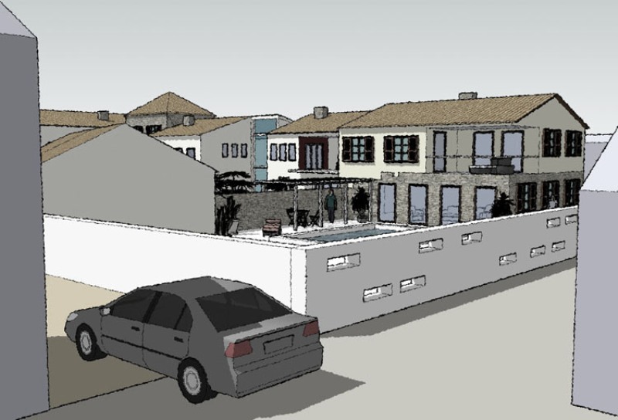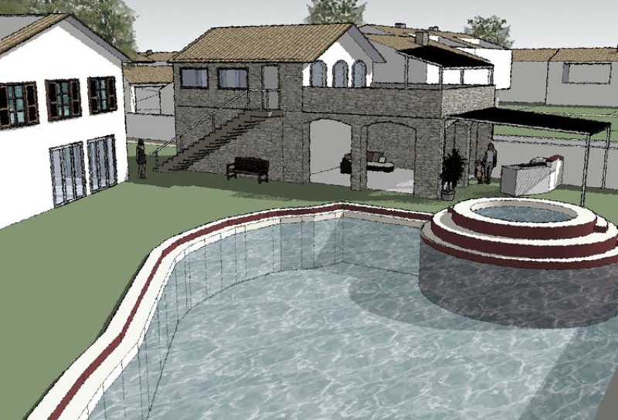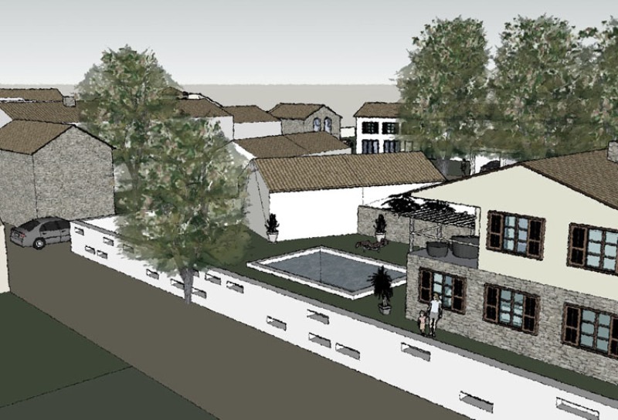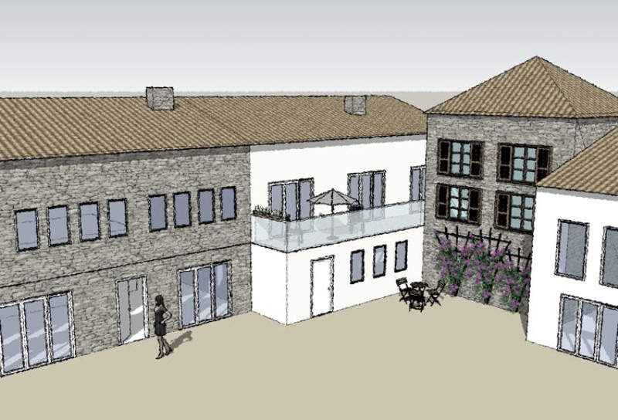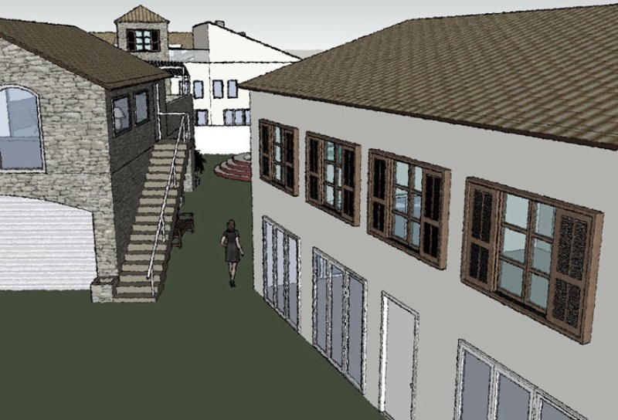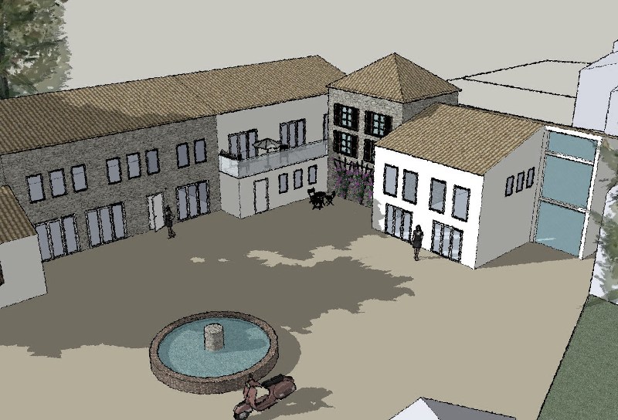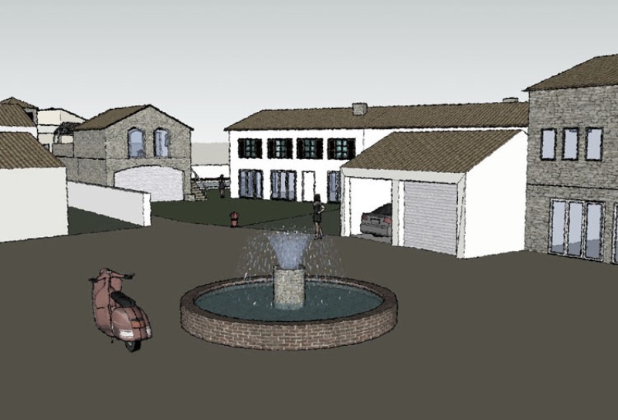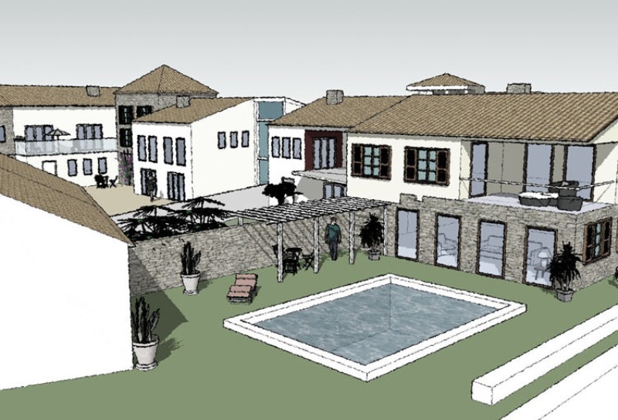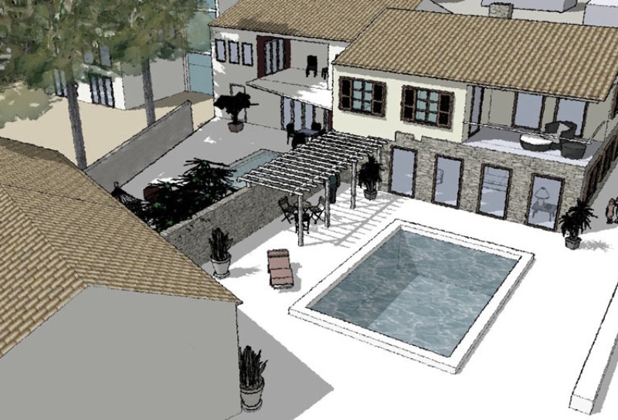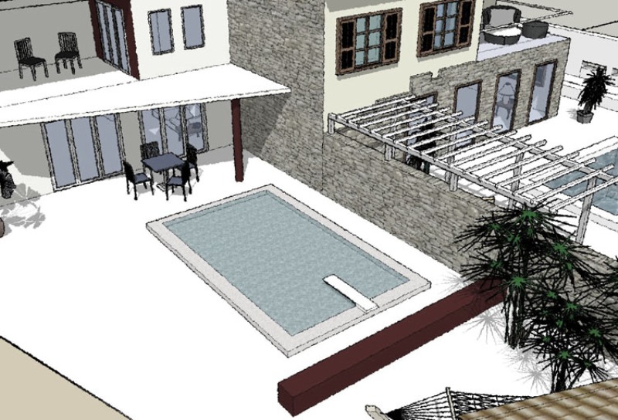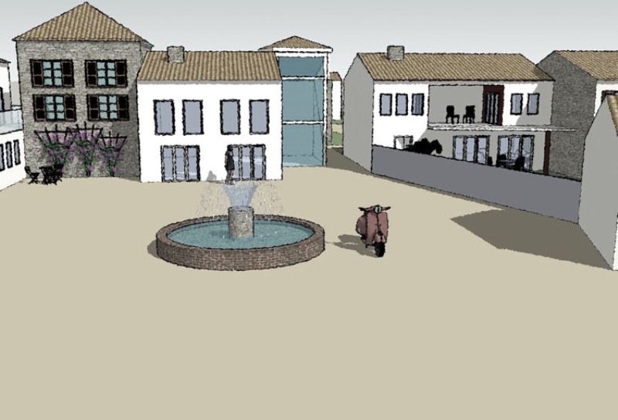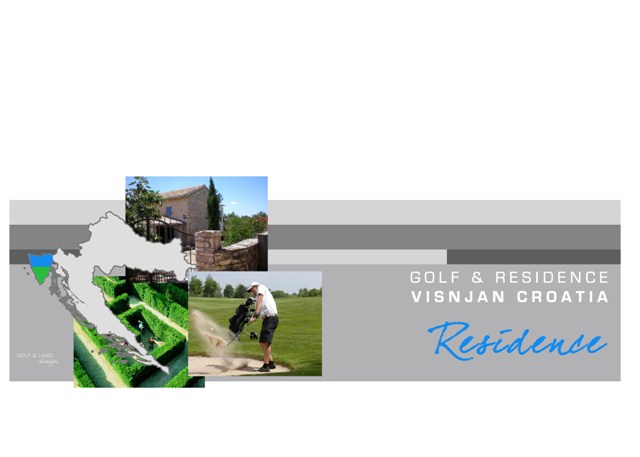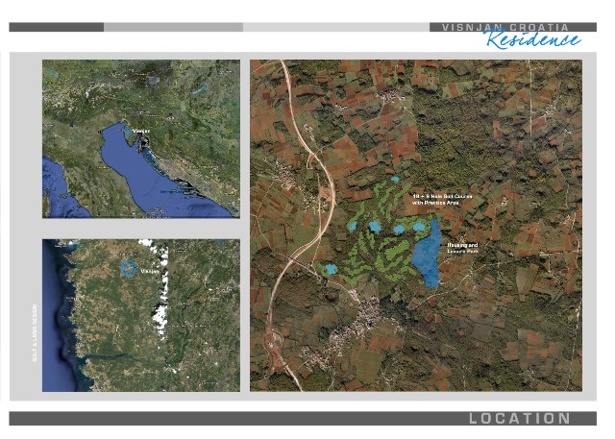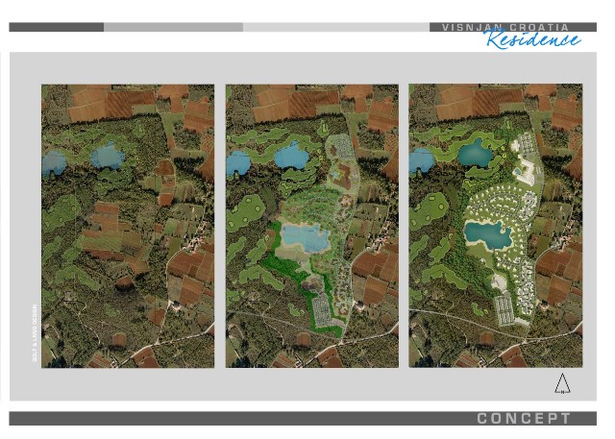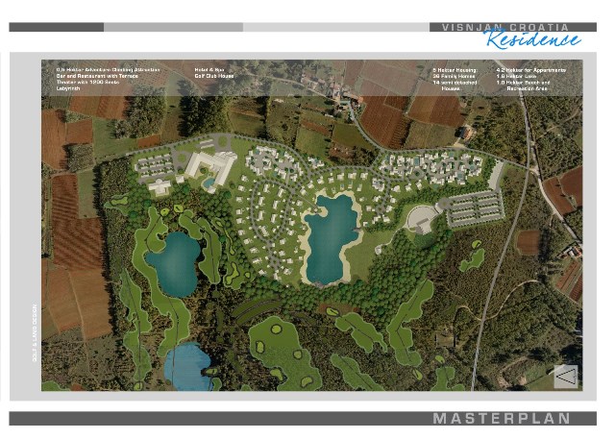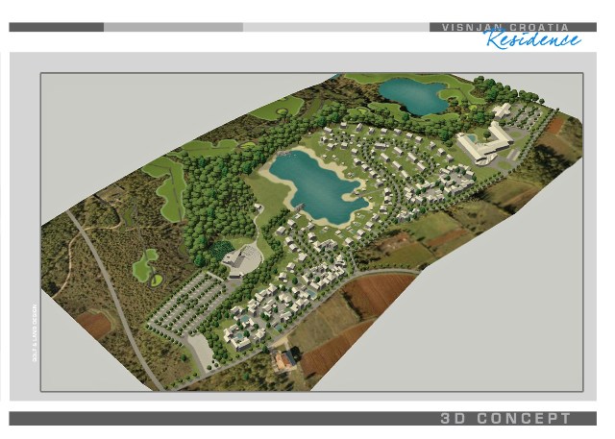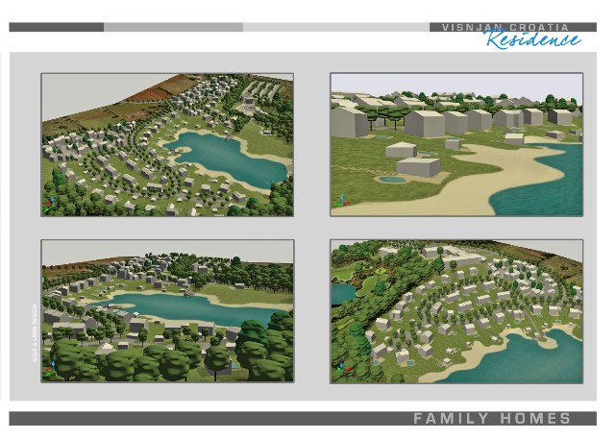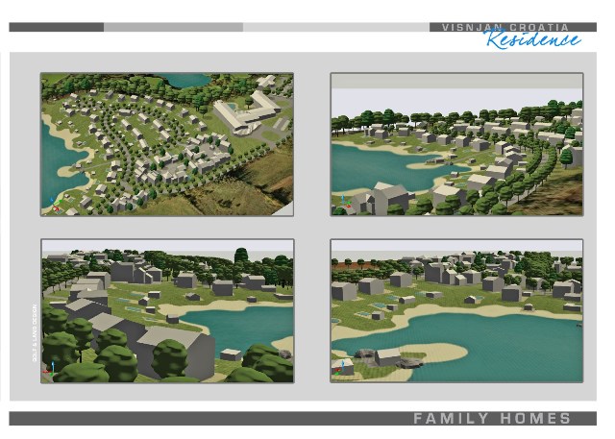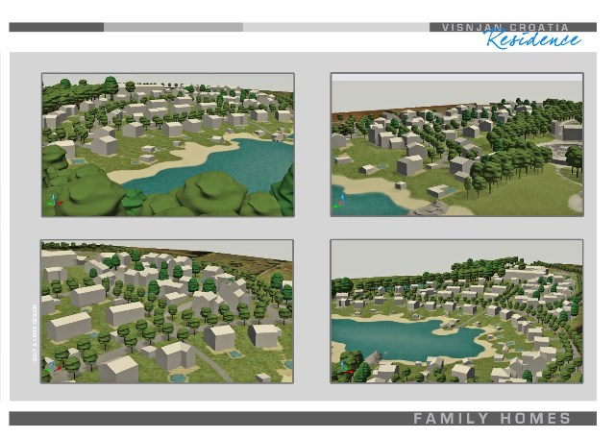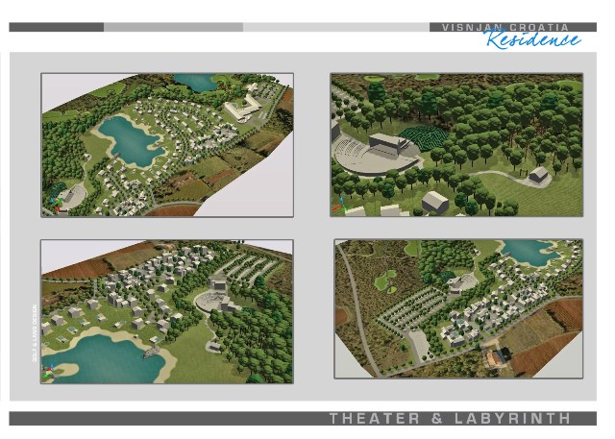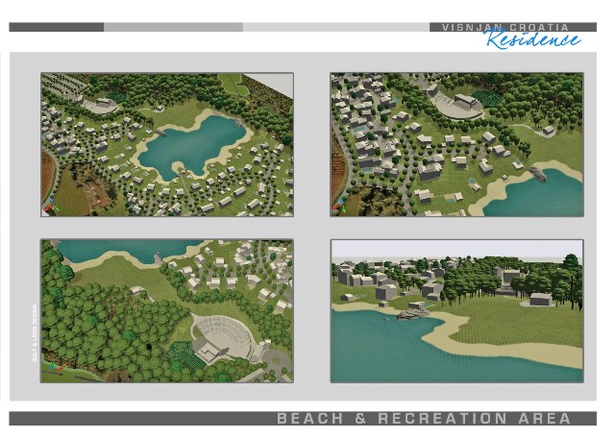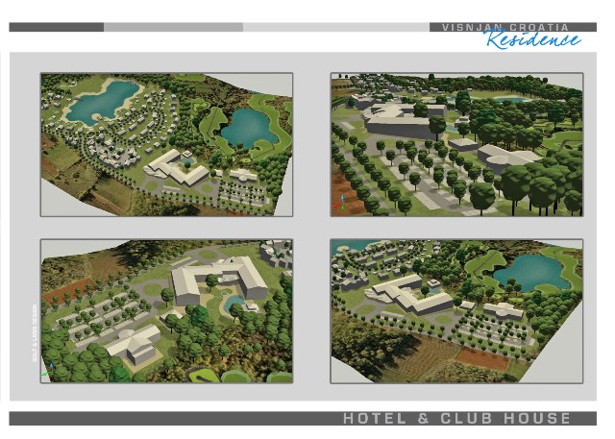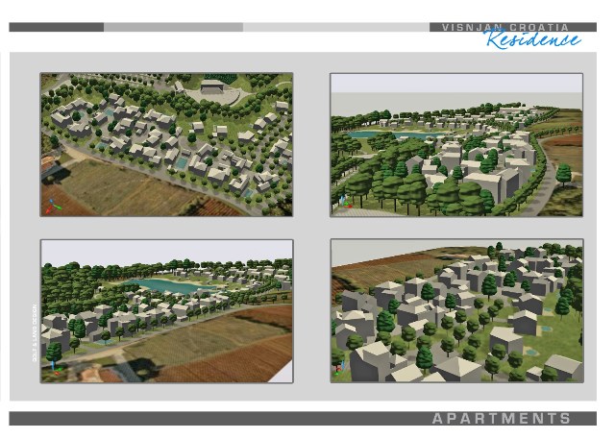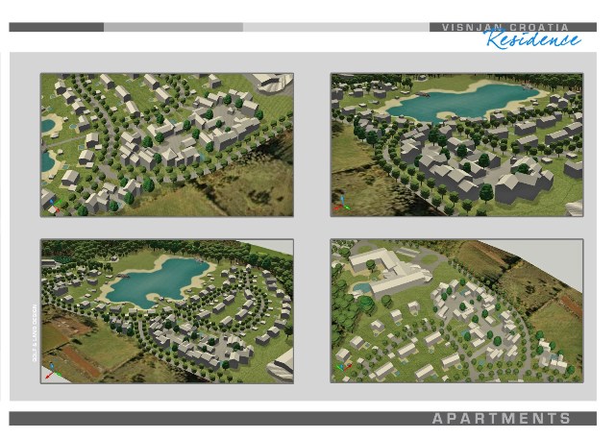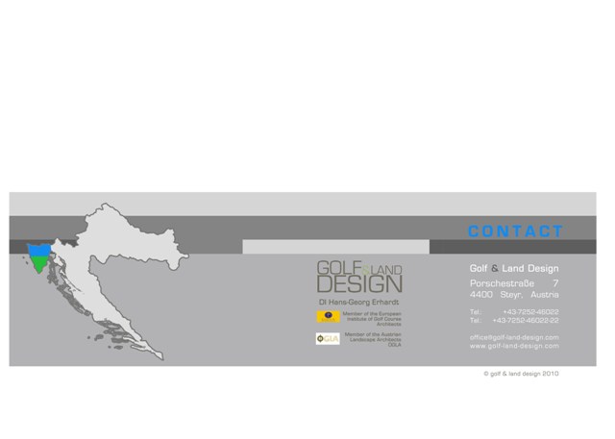 Warning: preg_match(): Compilation failed: invalid range in character class at offset 63 in /home/.sites/5/site5875956/web/wp-content/plugins/nextgen-gallery/products/photocrati_nextgen/modules/nextgen_basic_tagcloud/package.module.nextgen_basic_tagcloud.php on line 183
Warning: preg_match(): Compilation failed: invalid range in character class at offset 63 in /home/.sites/5/site5875956/web/wp-content/plugins/nextgen-gallery/products/photocrati_nextgen/modules/nextgen_basic_tagcloud/package.module.nextgen_basic_tagcloud.php on line 183
Warning: preg_match(): Compilation failed: invalid range in character class at offset 63 in /home/.sites/5/site5875956/web/wp-content/plugins/nextgen-gallery/products/photocrati_nextgen/modules/nextgen_basic_tagcloud/package.module.nextgen_basic_tagcloud.php on line 183
Warning: preg_match(): Compilation failed: invalid range in character class at offset 63 in /home/.sites/5/site5875956/web/wp-content/plugins/nextgen-gallery/products/photocrati_nextgen/modules/nextgen_basic_tagcloud/package.module.nextgen_basic_tagcloud.php on line 183
Warning: preg_match(): Compilation failed: invalid range in character class at offset 63 in /home/.sites/5/site5875956/web/wp-content/plugins/nextgen-gallery/products/photocrati_nextgen/modules/nextgen_basic_tagcloud/package.module.nextgen_basic_tagcloud.php on line 183
Warning: preg_match(): Compilation failed: invalid range in character class at offset 63 in /home/.sites/5/site5875956/web/wp-content/plugins/nextgen-gallery/products/photocrati_nextgen/modules/nextgen_basic_tagcloud/package.module.nextgen_basic_tagcloud.php on line 183
Warning: preg_match(): Compilation failed: invalid range in character class at offset 63 in /home/.sites/5/site5875956/web/wp-content/plugins/nextgen-gallery/products/photocrati_nextgen/modules/nextgen_basic_tagcloud/package.module.nextgen_basic_tagcloud.php on line 183
Warning: preg_match(): Compilation failed: invalid range in character class at offset 63 in /home/.sites/5/site5875956/web/wp-content/plugins/nextgen-gallery/products/photocrati_nextgen/modules/nextgen_basic_tagcloud/package.module.nextgen_basic_tagcloud.php on line 183
Warning: preg_match(): Compilation failed: invalid range in character class at offset 63 in /home/.sites/5/site5875956/web/wp-content/plugins/nextgen-gallery/products/photocrati_nextgen/modules/nextgen_basic_tagcloud/package.module.nextgen_basic_tagcloud.php on line 183
Warning: preg_match(): Compilation failed: invalid range in character class at offset 63 in /home/.sites/5/site5875956/web/wp-content/plugins/nextgen-gallery/products/photocrati_nextgen/modules/nextgen_basic_tagcloud/package.module.nextgen_basic_tagcloud.php on line 183
Warning: preg_match(): Compilation failed: invalid range in character class at offset 63 in /home/.sites/5/site5875956/web/wp-content/plugins/nextgen-gallery/products/photocrati_nextgen/modules/nextgen_basic_tagcloud/package.module.nextgen_basic_tagcloud.php on line 183
Warning: preg_match(): Compilation failed: invalid range in character class at offset 63 in /home/.sites/5/site5875956/web/wp-content/plugins/nextgen-gallery/products/photocrati_nextgen/modules/nextgen_basic_tagcloud/package.module.nextgen_basic_tagcloud.php on line 183
Location: Visnjan, Croatia
Phase 1 – Planning: 2008
Description: A small residential area is planned next to the 18 hole golf course with practice area. 35 houses are arranged around 3 squares. The houses appear in a regional style and offer different floor plans to create small holiday apartments as well as flats and maisonette homes for couples and families.
Phase 2 – Planning: 2010
Description: Additionally to the 18 hole golf course and the practise facilities a residential area will be developed. This expansion should sustain the touristic development of the region.
36 family homes and 14 twin-houses are planned on an area of 5 hectare. Two apartment groups, on a plot of total 4 hectare, are protecting the housing from the traffic. The residential area is arranged in an U-like shape around a lake and the beaches will attract inhabitants as well as day visitors. The leisure facilities include a climbing garden, an open air stage with a restaurant and further activities. The hotel in the northern part of the terrain is also used as club house for the golf course and can hoste up to 200 guests.
We prepaired also a project presentation booklet (flipbook) that can be viewed by clicking here.






